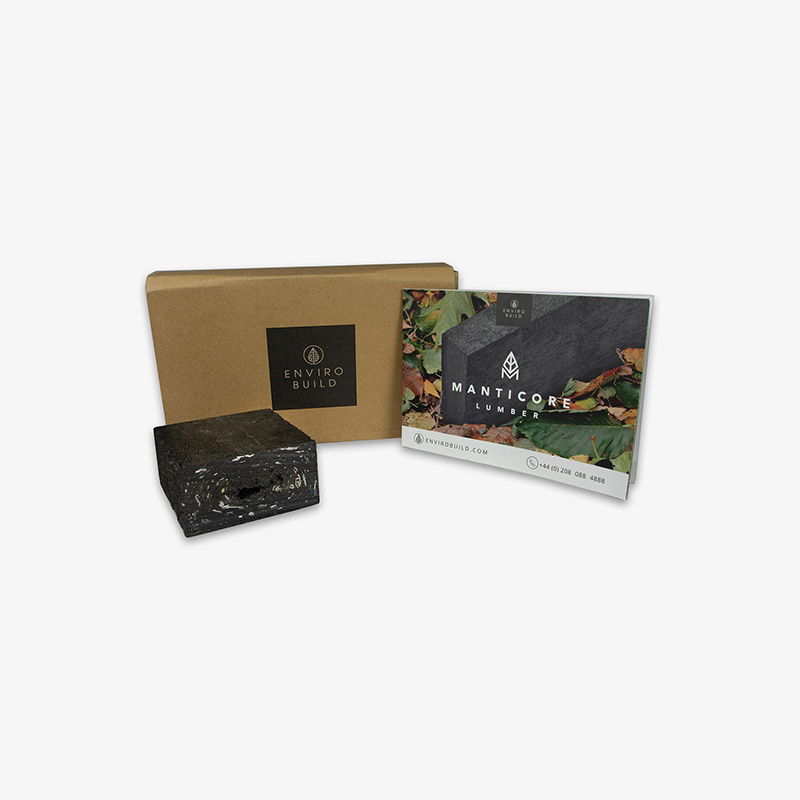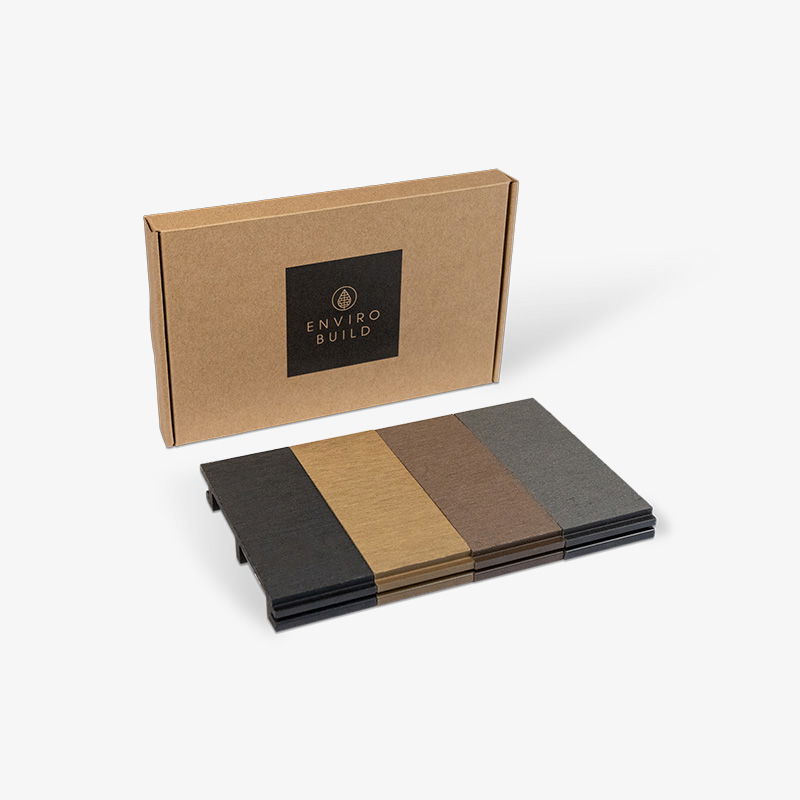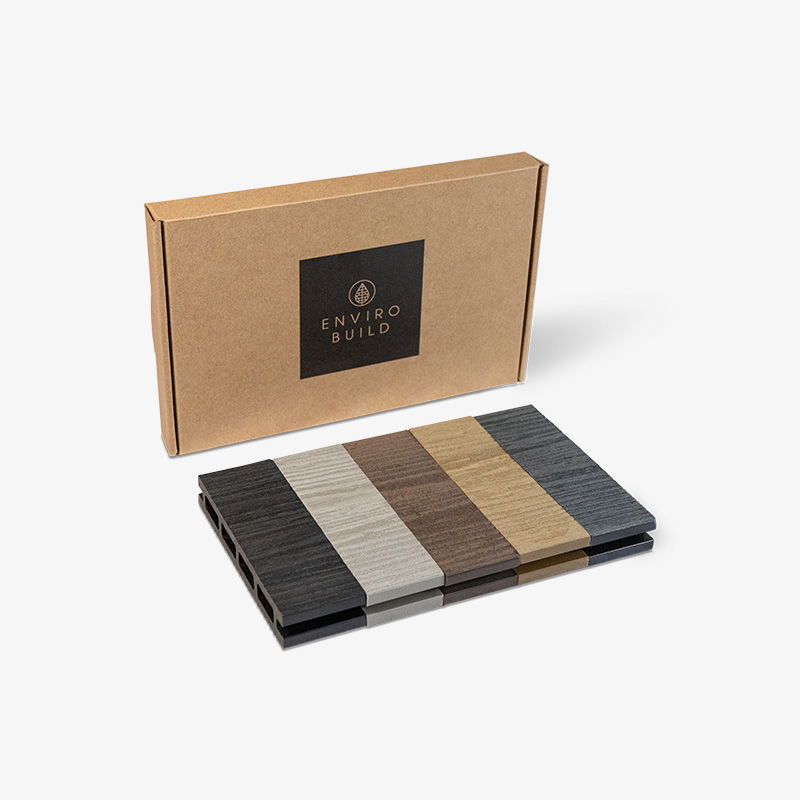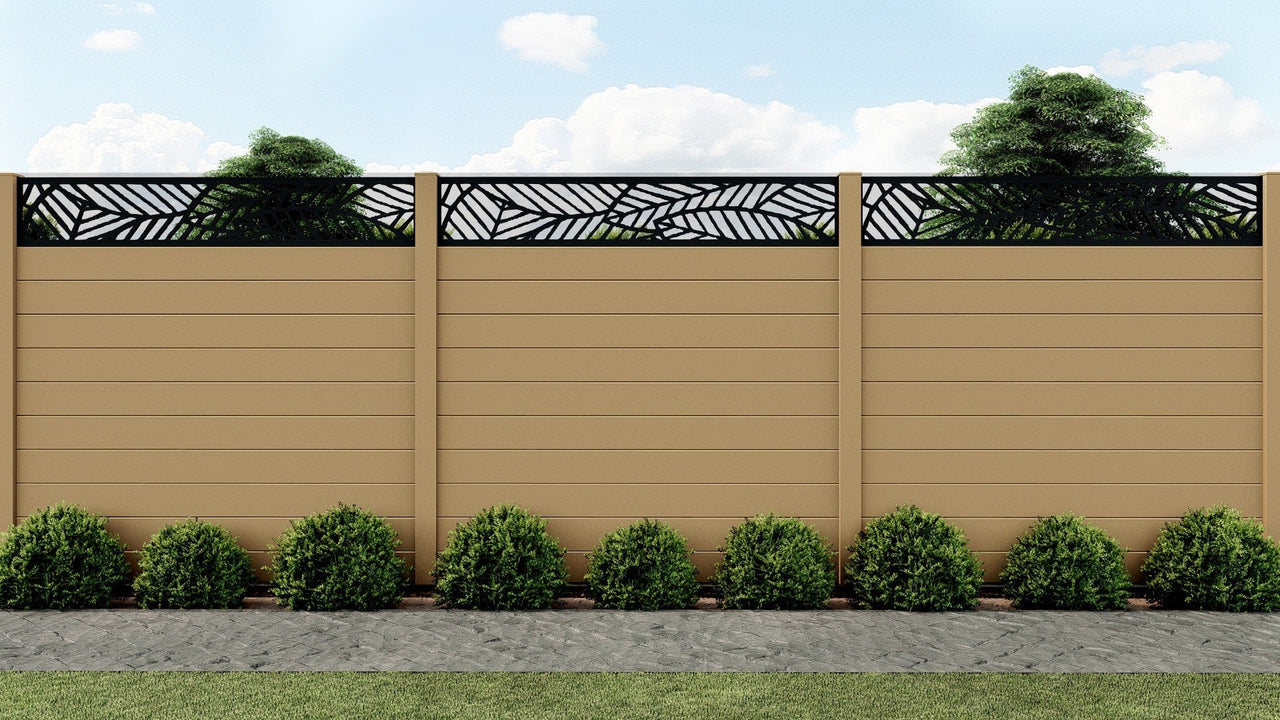Composite Cladding Installation: Step-by-Step Guide
Installing composite cladding is a straightforward process that delivers an elegant, weather-resistant façade with minimal maintenance. Designed for precision and longevity, composite cladding systems combine the natural beauty of wood with superior durability and sustainability.

Author Name
Chief Writer
Thu, 28 Jul 2026
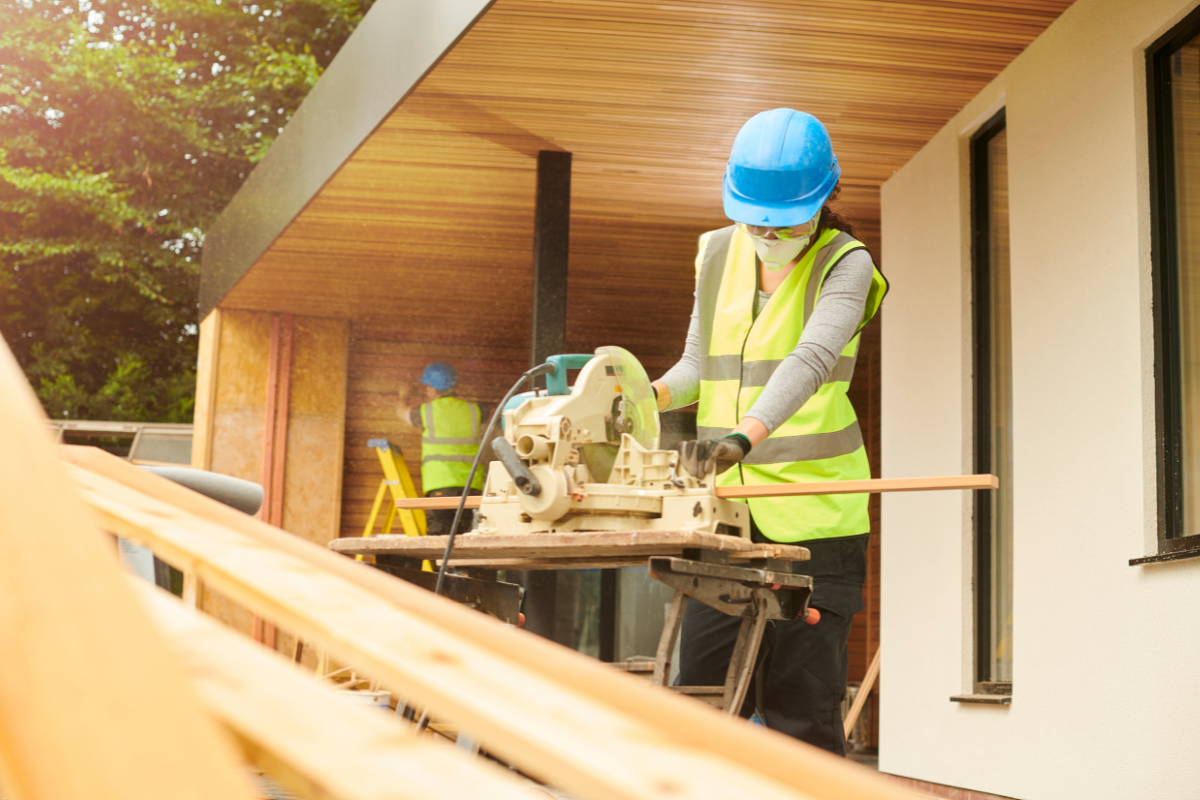
This step-by-step composite cladding installation guide will help you achieve a high-quality finish that looks great and lasts for decades.
Why Choose Composite Cladding?
Before beginning installation, it’s important to understand why composite cladding has become one of the UK’s most popular exterior solutions:
Low maintenance: No painting, sealing or staining required.
Durable: Resistant to warping, rotting and splitting.
UV and moisture resistant: Ideal for the UK climate.
Sustainable: Made from recycled wood fibres and plastics.
Easy installation: Modular tongue-and-groove systems.
Once installed correctly, composite cladding maintains its finish for decades — without the regular upkeep demanded by timber.
Recommended Tools
Standard woodworking tools can be used when working with composite cladding:
Circular Saw (we recommend a thin kerf 40-tooth alternate top bevel finish blade to achieve the cleanest cuts. If cutting Manticore plastic battens use a tungsten carbide blade)
Power Mitre Saw can also be useful for efficiency and bevelled edges
Hand Drill - 3mm and countersink drill bits (can use all-in-one smart bit)
Impact Driver - use T15 secure drill bit supplied in all Hyperion® hidden fastening packs and use low technique setting
Jig Saw
Tape Measure
Carpentry Square
Spirit Level
Chalk Line
Please ensure your wellbeing and employ the use of Safety Glasses and relevant Personal Protection Equipment (PPE) when installing EnviroBuild products.
If you are unsure on how to use any tools, please consult the tool manufacturer’s user manual.
Material Storage
Materials should always be covered until it is ready to be installed to maintain a clean surface. If stored outside use a non-translucent material.
All products should be stored flat and level, supported above the ground at 500mm intervals.
Battens used to separate and support stored material should be spaced no more than 500 mm apart, to ensure the boards don’t bow.
Stack units with banding and bottom supports aligned.
Pallets of cladding boards should not be stacked more than 4 pallets (3 m) in height.
Material Handling
Cladding materials should be handled with care when unloading.
When removing boards from a unit, lift the boards and set them down. Do not slide boards against each other when moving them.
Carry cladding boards on the edges for better support.
During construction, do not slide or drag any equipment across the boards.
The surface of the boards should be kept free of construction material and waste to prevent damage.
As our cladding is quite long we recommend that two people handle the boards during transportation.
How to Install Composite Cladding
Cladding may be fixed to a property using one of the following methods:
Preferably screwed to battens attached to subframe battening that is fixed separately to the wall.
Screwed to battens fixed directly to the outer wall once a waterproof membrane/vapour barrier and non-compressible insulation is in place.
For uneven or non-load bearing walls, the cladding may be fixed to battens on a self-supporting frame.
Installing the Waterproof Membrane
A water repellent coating or breathable membrane must be installed before battens are fixed, to protect walls from water penetration.
However if water repellent insulation is used, it is not essential to use a breather membrane between battens fixed to a cavity wall.
Installing Cladding Support Battens
Battens are strips of lumber (either plastic, aluminium or timber), which are used to create a framework that sits underneath your cladding to provide structural support.
Each batten must be fixed in a minimum of 3 places.
Insect mesh should be used on cavity openings.
A ventilation cavity of minimum 38 mm must be in place behind the cladding boards (use battens at least 38mm thick) to allow air ventilation and unrestricted drainage of rainwater that may penetrate cladding.
Step 1
Fix battens at a maximum of 600 mm intervals to the supporting wall or structure
Consult a building professional regarding vapour barriers and insulation for your project.
Where a vapour barrier is to be used, it should be breathable and positioned behind the battens to allow the cladding a minimum 38 mm airflow.
Step 2
The first batten should be installed minimum 20 mm from the ground (no starter tray required)
Using suitable A2/A4 stainless steel countersunk screws, fix the battens into position at maximum 600 mm centres.
Ensure all battens are level to the wall surface, using packers where appropriate.
A double batten structure should be installed for cladding board ends (butt joints).
Step 3
Install additional wall battening around windows and doors:
To use edge board installation
, double battening is required around corners and openings.
For vertical cladding, we recommend using counter battening to allow sufficient airflow.
Horizontal Composite Cladding Installation
Hyperion Cladding boards can be installed using screws alone (option 2), however for extra security you can also install the cladding using starter fasteners (Pioneer) or a starter rail (Explorer) on the first board (option 1).
Option 1 - Installing the first horizontal cladding board using starter fasteners/rail
If you are not using starter fasteners/rail please move to Option 2
Step 1
Mark level lines on the battens for the starter fasteners/rail installation, we recommend the bottom of the starter fastener is installed 30 mm (20 mm for Explorer starter rail) or above the ground surface to ensure the board will sit a minimum 20 mm above the ground.
Ensure the starter fasteners/rails are level.
Install one starter fastener per batten.
Step 2
Once the starter fasteners/rails have been installed slide the cladding board into the fasteners/rail.
Step 3
Secure the top of the board:
Pre-drill the screw holes in the cladding board 2 mm wider than the thread of the screws used (7 mm holes for Explorer cladding boards) to allow for material expansion. These holes should line up with the supporting battens.
Fix to the batten using an A2/A4 Pan Head 8 gauge 38 mm screw (max. 2 mm head thickness) through the pre-drilled holes; be careful not to over tighten the screws.
Step 4
Once the first board is in place you can move on to installing the remaining cladding boards.
Option 2 - Installing the first horizontal cladding board without starter fasteners/rail
Hyperion Cladding boards are rigid enough to be installed without the use of starter fasteners/rail.
Step 1
Mark level lines on the battens for the first (lowest) board to be installed, ensuring the board will sit min. 20 mm off the ground surface.
Step 2
Pre-drill the screw holes in the cladding board 2 mm wider than the thread of the screws used (7 mm holes for Explorer cladding boards) to allow for material expansion. These holes should line up with the supporting battens.
Place the bottom cladding boards in position.
Fix to the batten using an A2/A4 Pan Head 8 gauge 38 mm screw (max. 2 mm head thickness) through the pre-drilled holes; be careful not to over tighten the screws.
Step 3
Once the first board is in place you can move on to installing the remaining boards.
Installing the remaining horizontal composite cladding boards
Step 1
Once the first board is secured, line up the next board and slide into place.
Pre-drill the screw holes in the cladding board 2 mm wider than the thread of the screws used (7 mm holes for Explorer cladding boards) to allow for material expansion. These holes should line up with the supporting battens.
Place the next cladding boards in position and gauge 38 mm screw (max. 2 mm head thickness) through the pre-drilled holes; be careful not to over tighten the screws.
Step 2
Repeat step 1, fixing all boards until the top (or side for vertical) edge of the wall.
Check the board is level before each board is fixed. Slight adjustments may be required.
Step 3
Around objects such as doors and windows you may be required to shape boards to fit. This installation process is similar to that of a full cladding board. Slide the groove into the board below, pre-drilling and securing with a screw.
Use a packer and a long screw to secure the top of the board, ensuring that the screw is drilled through the ripped board, the packer, and the substructure behind. Use colour-matched screws to make them less noticeable.
It is suggested to install fascia boards
anywhere where horizontal cladding meets a roofline, window ledge or is going to butt up against a horizontal edge/barrier.
Vertical Composite Cladding Installation
For vertical cladding, we recommend using counter battening to allow sufficient drainage and airflow. We also recommend using battens with a 15° tilted top edge to shed water from the substructure and reduce water pooling.
Installing vertical composite cladding boards
Step 1
Always start your installation from the corner or edge of the design.
Step 2
Mark level lines on the battens for the first board to be installed, ensuring the board will sit min. 20mm off the ground surface.
Step 3
Once secure, place the next cladding board in place and repeat this process. Fix all boards until the end of the wall.
Finishing Corners and Windows
Corner trim and fascia board can be used to finish corners, doors and window frames. Edge Boards are not a suitable solution for vertical cladding.
Installing fascia boards to cover expansion gaps
Install a Hyperion Fascia Board to finish off and cover the top cladding board fixing groove (horizontally installed cladding only)
Cut down the Hyperion Fascia boards to size.
Place over the grove of the top cladding board.
Pre-drill through the board and countersink.
Screw into place with countersunk A2/A4 Stainless Steel screws.
If required, you can use Hyperion Fascia Board to cover cladding board expansion gaps.
Cut down the Hyperion Fascia boards to size.
Place over the expansion gap to cover.
Pre-drill through the board and countersink.
Screw into place with countersunk A2/A4 Stainless Steel screws.
For any openings to the ventilation cavity insect mesh should be installed.
Installing corner trim to cover edges
Cut down the Hyperion corner trims to size.
Place over the corner to cover, pre-drill through the trim and countersink - screw holes should be placed either where there is battening behind to take the screw or where cladding boards overlap
Screw into place with countersunk A2/A4 Stainless Steel screws.
Soffit installation
Soffit installation will largely depend on the specific technicalities of your building. Make sure you have carefully measured the length and width of each board to the section you are going to install it. You must use a starter fastener to ensure secure installation.
Follow the cladding installation instructions, drilling the cladding boards to the soffit area as you install them, ensuring to pre-drill pilot holes and countersink. Border the area with fascia boards or corner trims to cover any corners that connect the soffit and external cladded wall.





