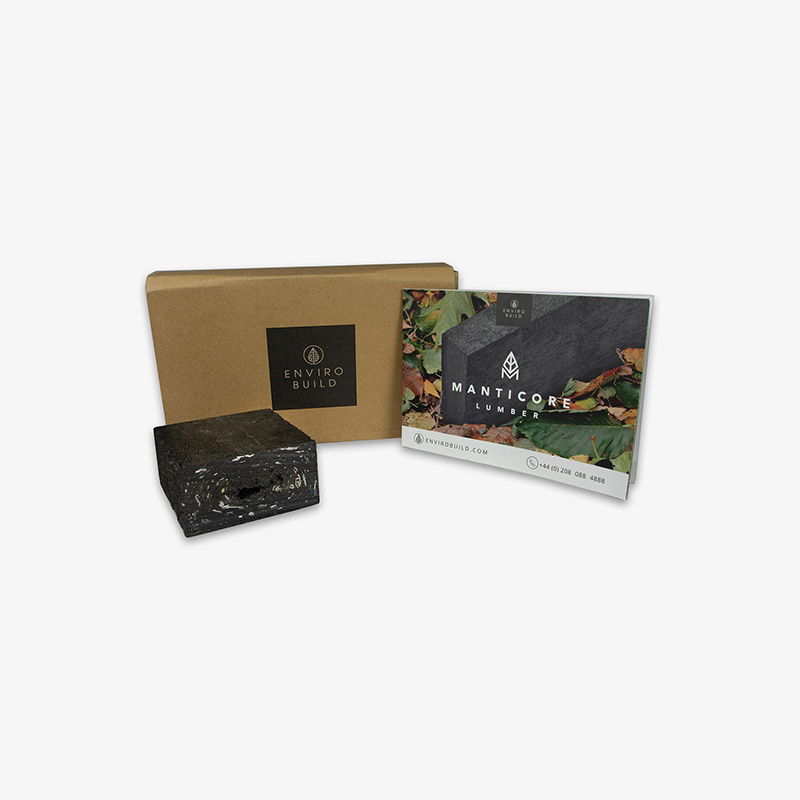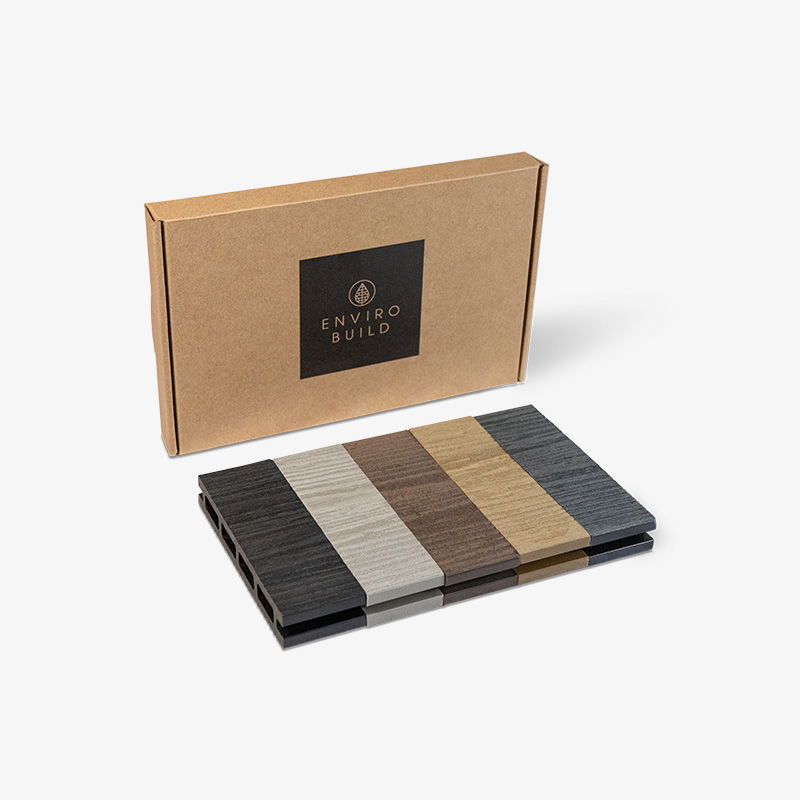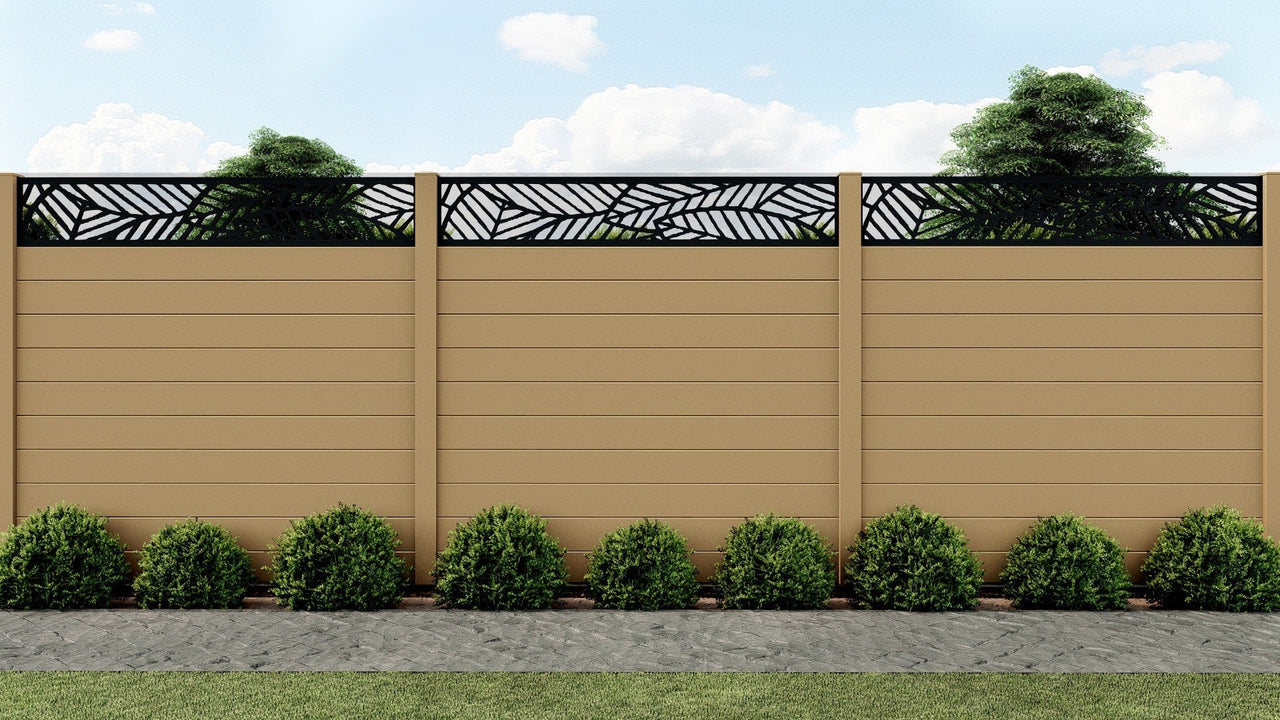Installing Composite Decking Steps and Stairs
Installing steps or stairs as part of a decking project adds accessibility, flow and character to your outdoor space. Whether leading down to a garden, connecting raised levels or finishing a terrace, composite decking steps combine design appeal with long-term durability.

Author Name
Chief Writer
Thu, 28 Jul 2026

This decking steps installation guide explains how to install composite decking steps that are strong, safe and seamlessly integrated with the main deck.
Why Choose Composite Decking for Steps?
Composite decking is ideal for outdoor steps due to its low-maintenance durability and premium finish.
Benefits include:
Slip-resistant surface: Safer underfoot, even when wet.
Fade and stain resistance: Maintains appearance for decades.
Splinter-free finish: Comfortable and safe for barefoot use.
Structural consistency: Boards won’t warp or twist like timber.
Design continuity: Matches your deck boards perfectly for a cohesive aesthetic.
Whether you’re installing a single step or a full staircase, composite materials deliver long-term strength and visual harmony.
Important Planning Information
Steps must be a minimum of 2 boards deep and a maximum of 190mm high per step rise (220mm in private installations).
It is the customers responsibility to ensure the installation meets the stipulation of the minimum and maximum step rise, step going (depth) and pitch required, as per ‘Document K: Building Regulations 1992’.
If creating the step support frame using Manticore plastic lumber
, it is recommended that you use 50x150mm profile bearers and only in a box frame structure.
How to Install Composite Decking Steps
Step 1: Plan your stairs
Plan your step area, taking into account the decking board and riser width, when designing the tread and rise dimensions.
Step 2: Construct a frame
Create a box frame to support your step area:
Ensure that the boards are supported at the appropriate joist centres.
If you are creating multiple steps, ensure the base box is large enough to stack all steps on top.
For multiple steps create additional smaller box frames and place on top.
Step 3: Secure the frame
You can secure the separate box frames by inserting a post into the inner corner of the box frame and screwing in place.
OR
Alternatively you can create step stringers using appropriate width treated timber.
Step Nosing Installation
Method 1: Edge board step nosing
Explorer edge boards can be used to create the perfect flush finish for steps
Install the edge boards and decking step treads as per
instructions.
Method 2: Fascia board step nosing
For the step riser, attach Pioneer or Frontier fascia boards by screwing directly through into the step frame.
Ensure to pre-drill 4 mm countersunk pilot holes and do not overdrive screw
Install the fascia boards according to our
instructions.
Method 3: Corner trim step nosing
Install corner nosing trim when using Pioneer range deck boards for the riser.
Ensure to pre-drill 4mm countersunk pilot holes and do not overdrive screw.
Install the trim according to our corner trim installation instructions.
Installation Tips
Always use a solid substructure, composite steps must not flex under load.
Leave expansion gaps between boards and risers.
Use bullnose boards or trims for a smooth, safe edge (available with the Frontier range).
Ensure all riser heights are consistent.
For multi-level decks, add lighting or handrails for extra visibility and safety.
Explore Composite Decking Systems
Installing composite decking steps is the perfect way to enhance accessibility and elevate the visual impact of your deck. With careful planning, a stable frame, and precise finishing, you’ll create steps that are beautiful, durable and safe year-round.
EnviroBuild offers a complete range of composite decking boards, bullnose trims and substructure components designed for safe, secure step installations.











