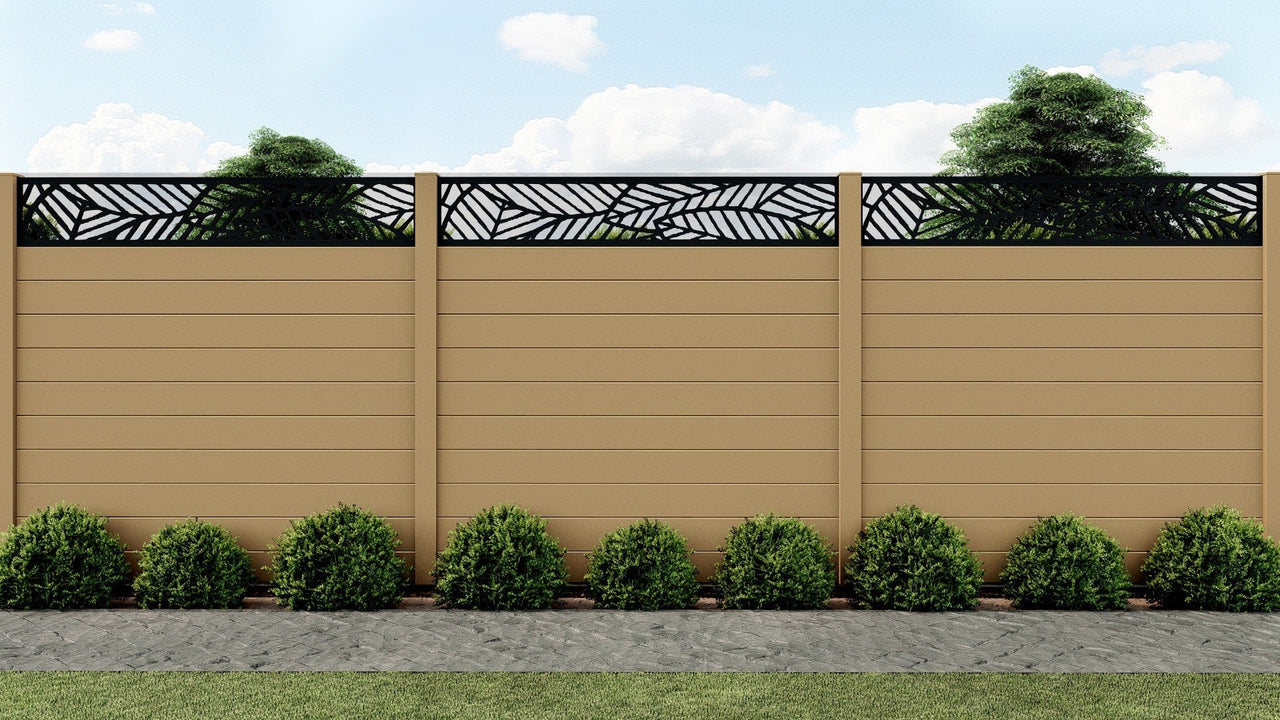Adjustable Paving Pedestal Installation: Step-by-Step Guide
Adjustable paving pedestals are the foundation of modern raised paving systems, creating perfectly level, free-draining surfaces for balconies, terraces and podium decks.

Author Name
Chief Writer
Thu, 28 Jul 2026

This guide walks through the full paving pedestal installation process, from base preparation to slab placement, ensuring a long-lasting, compliant finish for residential and commercial spaces alike.
Why Use Adjustable Paving Pedestals?
Pedestal systems replace traditional mortar or adhesive bedding with a dry-fit, modular support structure that’s fast, clean and fully adjustable.
Key advantages include:
Precise levelling: Simple height adjustment for falls and uneven bases.
Rapid installation: No curing times or wet trades required.
Superior drainage: Water flows freely between slabs into the substructure void.
Accessible void space: Ideal for services, drainage or insulation below.
Perfect for roof terraces, balconies and podium decks, pedestal paving systems ensure both aesthetics and performance in demanding outdoor environments.
Planning Pedestal Layout
Accurate layout ensures even support and consistent joint lines. Use a string or chalk line to mark out the grid pattern before positioning pedestals.
The pedestal arrangement will vary depending on the dimensions of your paving tiles. For example 60x60 tiles only need supporting on every corner, whereas 80x80 require a pedestal in the centre of each tile to distribute weight
Installing a pedestal in a tight corner
In corners or along edges where the top of the pedestal cannot fully support the paving slab, you can turn the pedestal upside down.
Tools and Materials You’ll Need
Paving slabs
Pedestals
Spirit level
Tape measure
Paving spacers
How to Install Adjustable Paving Pedestals
Step 1
Start off by clearing the proposed paving area. Measure the width and length of the area in order to calculate the number of pedestals needed.
Step 2
The substrate must be appropriately waterproofed and have a suitable pitch (1.5-2%) with systems for water drainage.
Step 3
Lay the pedestals, ensuring the correct slope for drainage using a spirit level and pedestal slope correctors.
Step 4
Pedestals should be arranged with the aid of a spacer which leaves a joint of 2-4 mm between tiles. The open gap created allows rainwater to drain into the cavity underneath.
Fast, Precise Paving Installation
Adjustable paving pedestals make it easier than ever to install raised terraces and balconies with perfect alignment, excellent drainage and no mess.
Whether for commercial podium decks or residential patios, pedestal systems deliver a modern solution that outperforms traditional wet-lay methods.
EnviroBuild supplies a complete range of adjustable paving pedestals and accessories designed for fast, regulation-compliant installations.











