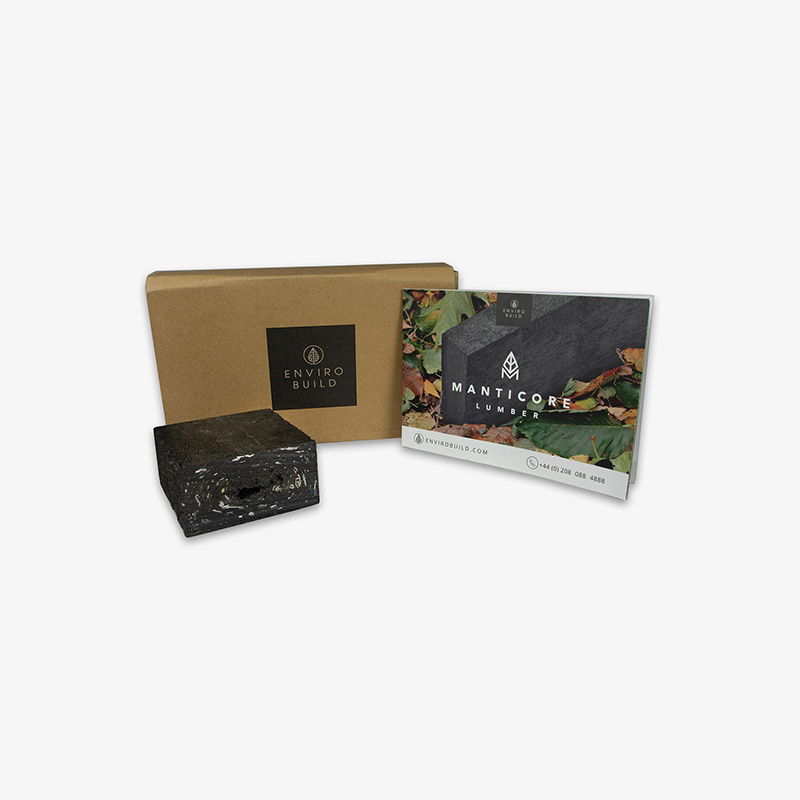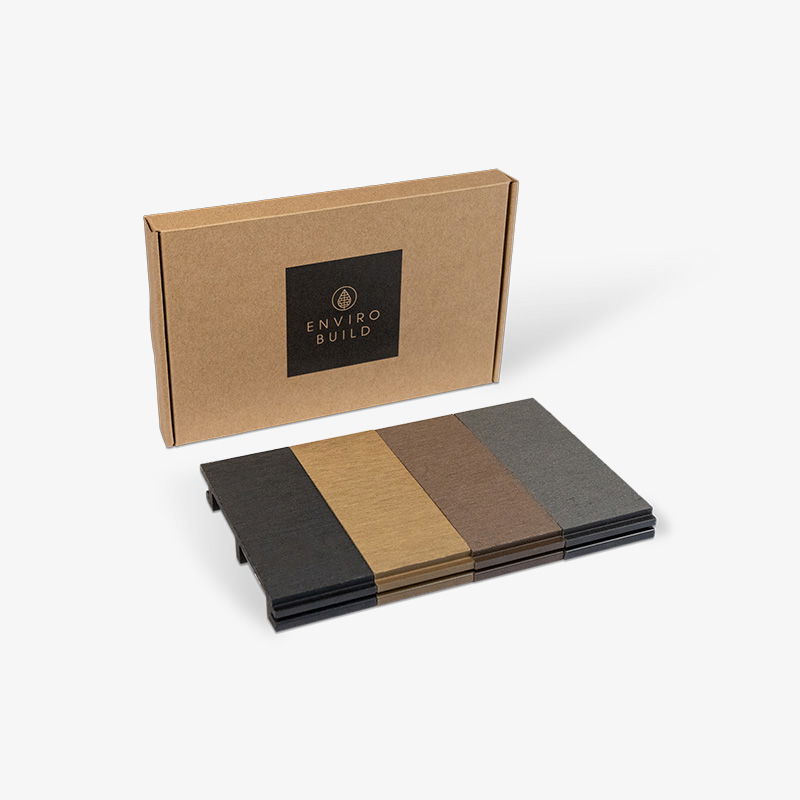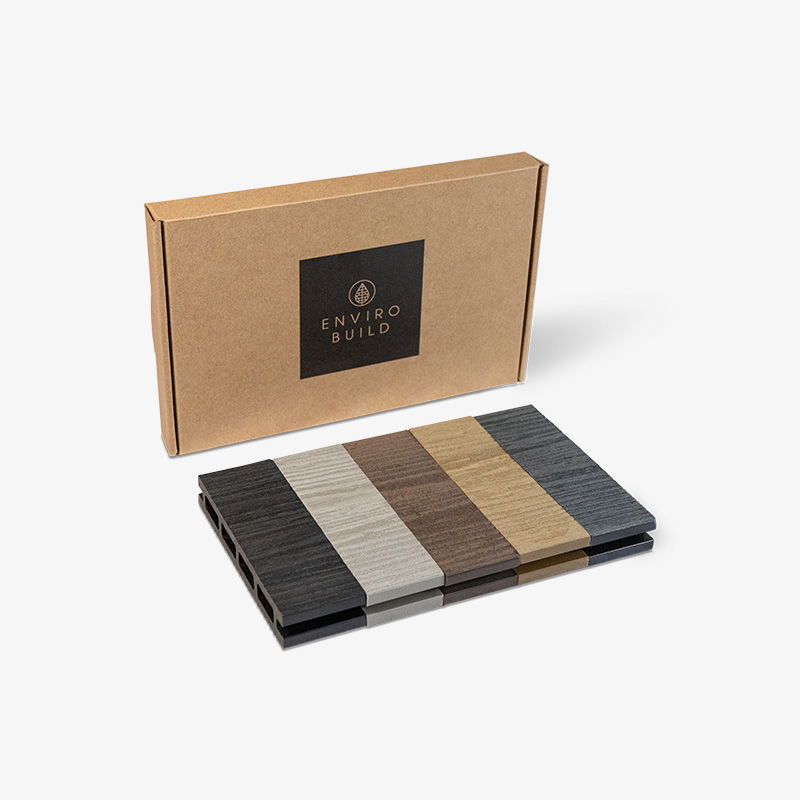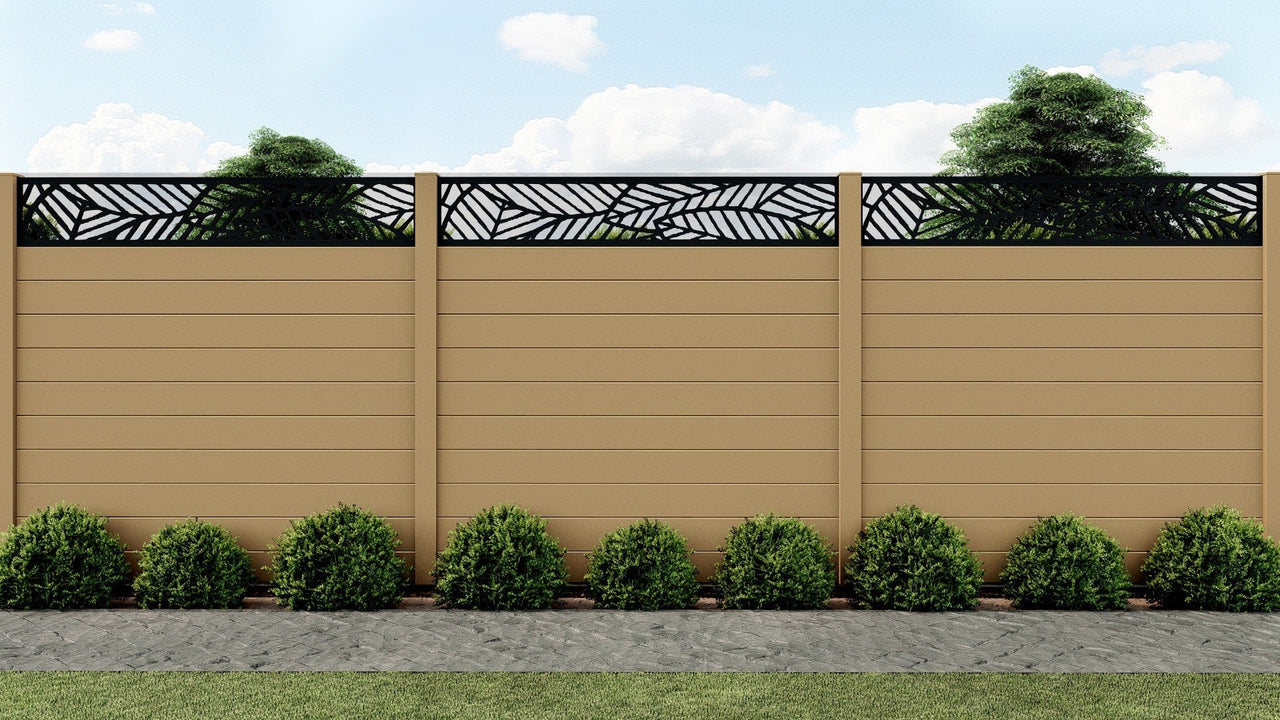BRoof(t4) Regulations
Explore our comprehensive guide to navigating the post-Grenfell alterations in building regulations, particularly focusing on fire safety in roofing materials. We detail the transition from BS 476-3:2004 to BS EN 13501-5, explaining the rigorous BROOF(t4) to FROOF(t4) classification system. Learn the key differences between EN13501-1 and EN13501-5 ratings to ensure your upcoming projects align with new legislation.

Author Name
Chief Writer
Thu, 28 Jul 2026

In the aftermath of the Grenfell Tower tragedy, there has been a seismic shift in building safety regulations, particularly emphasising fire safety in construction materials.
A significant area of focus is the regulation concerning roofing materials, transitioning from the previous British standard BS 476-3:2004 to the European standard BS EN 13501-5.
Understanding these changes is crucial for architects, builders, and developers to ensure compliance and, most importantly, safeguard lives.
Transitioning to BS EN 13501-5: What You Need to Know
The new BS EN 13501-5 classification system represents a comprehensive approach to assessing the fire performance of roofing materials. Central to this system is the BROOF(t4) to FROOF(t4) classification hierarchy, with BROOF(t4) indicating the highest level of fire performance and FROOF(t4) representing the lowest.
Breakdown of the classification hierarchy:
BROOF(t4)
- No penetration of roof system within 60 minutes
- In preliminary test, after withdrawal of the test flame, specimens burn for less than 5 minutes
- In preliminary test, flame spread less than 0.38 m across region of burning
CROOF(t4)
- No penetration of roof system within 30 minutes
- In preliminary test, after withdrawal of the test flame, specimens burn for less than 5 minutes
- In preliminary test, flame spread less than 0.38 m across region of burning
DROOF(t4)
- Roof system is penetrated within 30 minutes but is not penetrated in the preliminary test
- In preliminary test, after withdrawal of the test flame, specimens burn for less than 5 minutes
- In preliminary test, flame spread less than 0.38 m across region of burning
EROOF (t4)
- Roof system is penetrated within 30 minutes but is not penetrated in the preliminary test
- Flame spread is not controlled
FROOF (t4)
- No performance determined
Test 4 under BS EN 13501-5 is rigorous, evaluating external fire spread and penetration by fire, including detailed assessments of joist structures. BROOF(t4) classification ensures:
No penetration of the roof system within 60 minutes.
Specimens burn for less than 5 minutes after the withdrawal of the test flame.
Flame spread is less than 0.38m across the region of burning.
Understanding these classifications is essential for selecting roofing materials that meet the required safety standards.
Surface Finish Considerations
While EN13501-5 testing evaluates entire roof systems, it's important to note that roofing material manufacturers conduct these tests with either no surface finish or with known flammable materials, such as wooden decking. For instance, if wooden decking is used in testing, products from EnviroBuild may be considered safe alternatives due to their lower combustibility compared to wood.
In the instance where no surface product is used in the testing then the European Commission has a list of products which would comply depending upon the roof type. The relevant legislation is here. For most terraces, common methods for compliance include loose laid gravel, screed, or concrete slabs, as per legislative recommendations.
Confusingly a profiled metal sheet as a roof, including coated aluminium is fine, but unfortunately that doesn’t mean aluminium decking is automatically compliant with BROOF(t4) in the instance of most terraces. Instead most terraces are likely to fall under “Products likely to be covered in normal usage” - which means that to comply with the written legislation the most common method for automatic compliance is “Loose laid gravel with a thickness of at least 50mm or a mass of 80kg/m2 (minimum aggregate size 4mm, maximum 32mm). Because the legislation was written in 2000 before porcelain or aluminium decking was widely used, the other methods of automatic compliance on offer are usage of a 30mm screed or a 40mm concrete slab.
Distinguishing EN13501-5 from EN13501-1
It's vital to differentiate between EN13501-5 and EN13501-1 rating. While EN13501-1 assesses individual components' fire performance, EN13501-5 evaluates complete roof systems.
Thus, a product rated A1 or A2 under EN13501-1 doesn't automatically comply with EN13501-5. Similarly a B-rated deck board is not automatically compliant with EN13501-5 anymore than a C-rated or D-rated deck board under EN13501-1.
What is considered a roof in the regulations:
In these regulations, a roof is defined as the uppermost covering of a building, incorporating materials such as insulation, waterproofing membranes, and surface finishes like gravel or decking to provide weather protection and thermal insulation.
These regulations also address the fire performance of roofing systems, emphasising thorough testing and compliance to mitigate external fire spread and penetration risks.
Additionally, the regulations distinguish between balconies and terraces, noting that while a balcony serves as an accessible platform above ground level, a terrace is considered an accessible surface above an internal space. Notably, a terrace is recognized as a roof for fire and waterproofing purposes, necessitating adherence to fire safety standards.
The NHBC (National House-Building Council) policy further stresses compliance with fire-resistant materials or obtaining a fire test certificate, particularly for paving slabs in an inverted roof. This classification underscores the vital function of a roof terrace in providing fire and waterproofing protection to the building structure, distinguishing it from balconies which lack a comparable role in safeguarding against external elements.
Understanding Regulations and Certifications for Roofing Systems:
The Regulatory Landscape
In the regulatory landscape, compliance with Approved Document B, particularly Section B4, is essential to address external fire spread and prevent fire penetration from outside sources, emphasising roof flame resistance. Broof(t4) classifications are integral, dictating minimum distances from boundaries based on vulnerability levels, guiding decisions on necessary fire resistance for roofing systems.
Understanding the fire performance of materials, assessed through Euro class ratings, is crucial in roofing system specification to ensure construction suitability and overall building safety.
Enhancing Fire Safety Compliance and Certification
Non-compliance with regulations carries significant risks, including threats to life and property, financial repercussions, and insurance complications. Therefore, specifiers should prioritise systems offering higher levels of fire protection to mitigate these risks effectively.
Despite regulatory guidance on acceptable fire ratings, selecting lower-rated systems can elevate risks, highlighting the importance of prioritising systems meeting Broof(t4) classification for optimal fire protection.
Looking ahead, initiatives outlined in the Independent Review of Building Regulations and Fire Safety seek to enhance product testing and labelling processes, aiming to provide clarity for decision-makers and reduce reliance on desktop studies for certification and compliance.
Master the Complexities of Balcony & Terrace Legislation
Navigating the complexities of BRoof(t4) regulations requires a deep understanding of classification systems, regulatory requirements, and material performance. By prioritising safety and compliance, stakeholders can mitigate risks and contribute to safer building practices.
To gain a better understanding of current balcony and terrace regulations and their impact on your projects, you can Book a CPD











