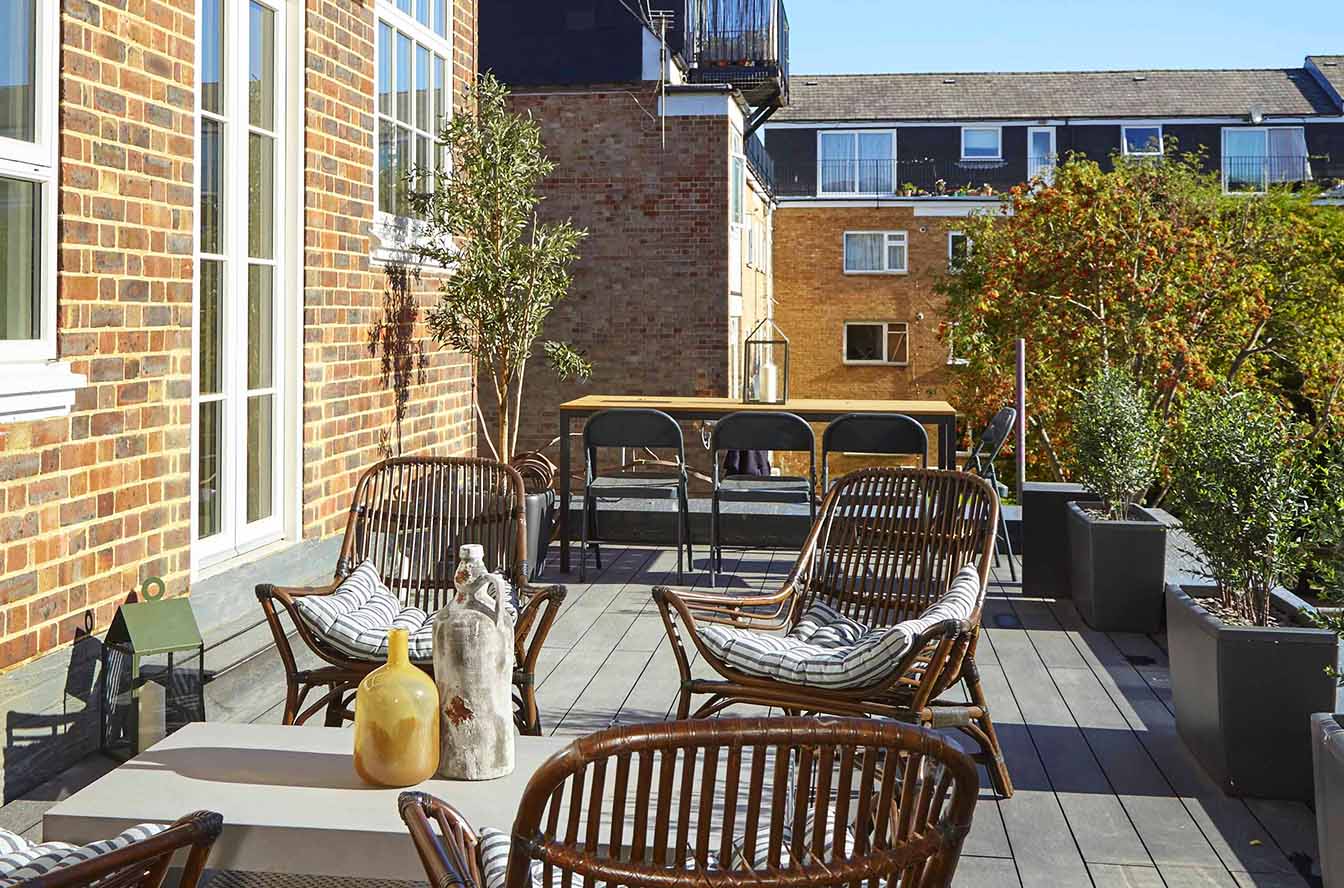
One London Wall Circular Decking
Our client required a bespoke fit-out with significance placed on meeting environmental standards and adhering to building regulations.

Project Breakdown
Efficient installation was another important consideration. As this project was a refurb, all the doors and balustrades were already fitted, with as little as 45 mm build up height in some areas. This project required a versatile substructure solution and careful planning.

The Solution
Overlooking St. Paul’s Cathedral and benefiting from panoramic views of the London skyline, the curved aspect of the 10th floor terrace area presented an interesting challenge. The angled cuts create more deck board wastage than usual, but with support from EnviroBuild this was allowed for and calculated before the works started, helping to manage costs and ensuring no delays.

Project Details
Size: 168 m²
Product: Stone Hyperion Decking
Substructure: MESA Aluminium Joists, MESA Aluminium Pedestals
Client: Collins Construction Limited
Architect: BDS Architecture and Interior Design
Sub-Contractor: BOA Contractors
Location: London















