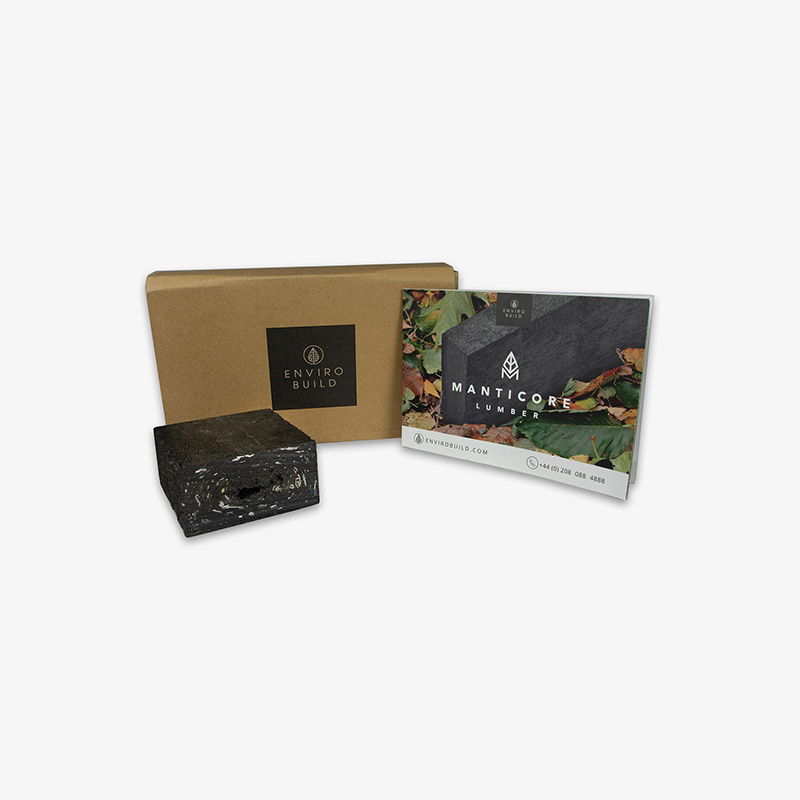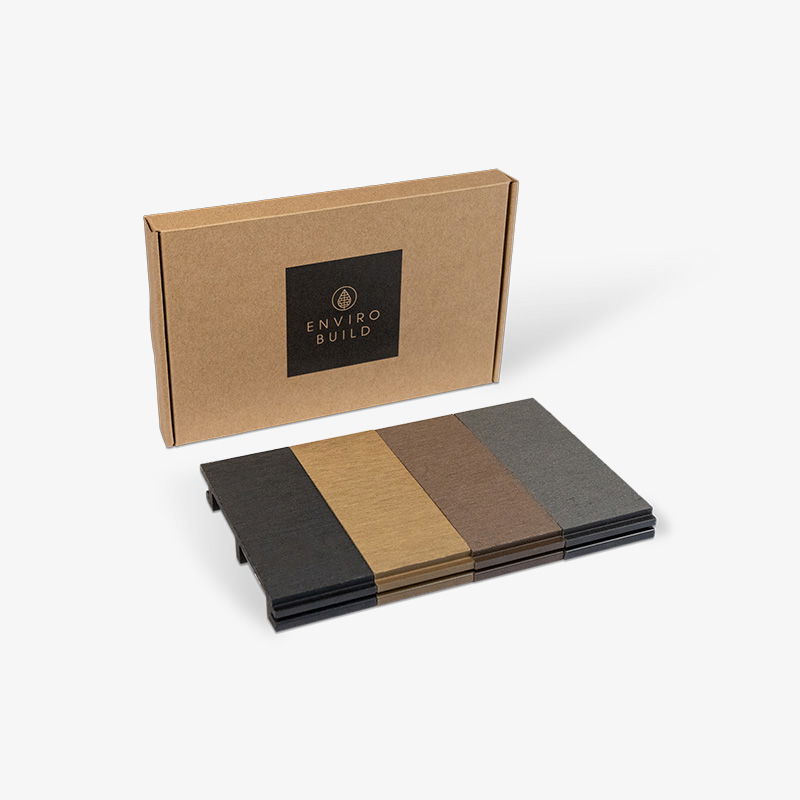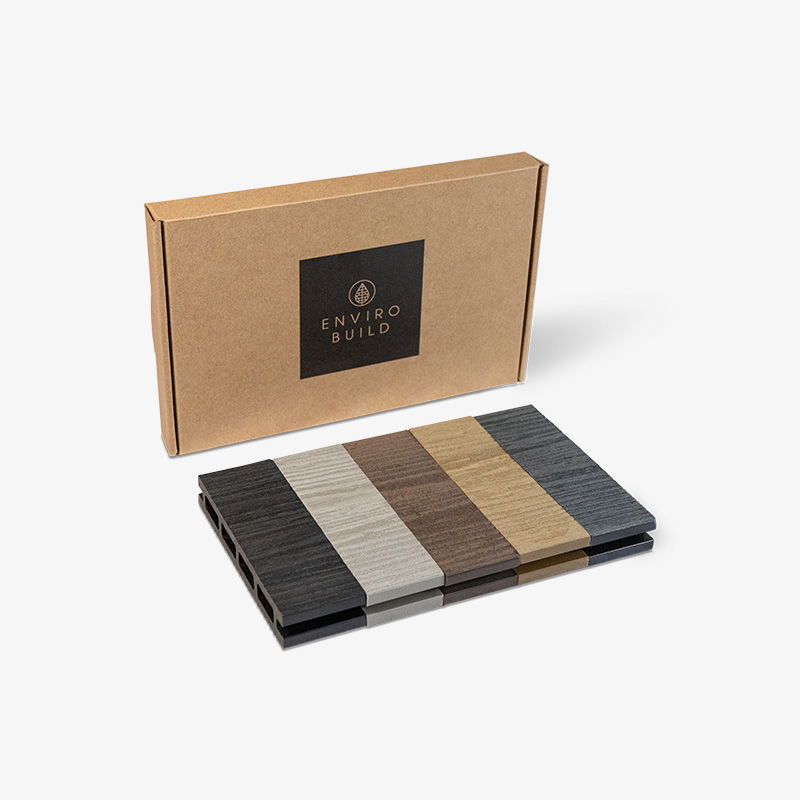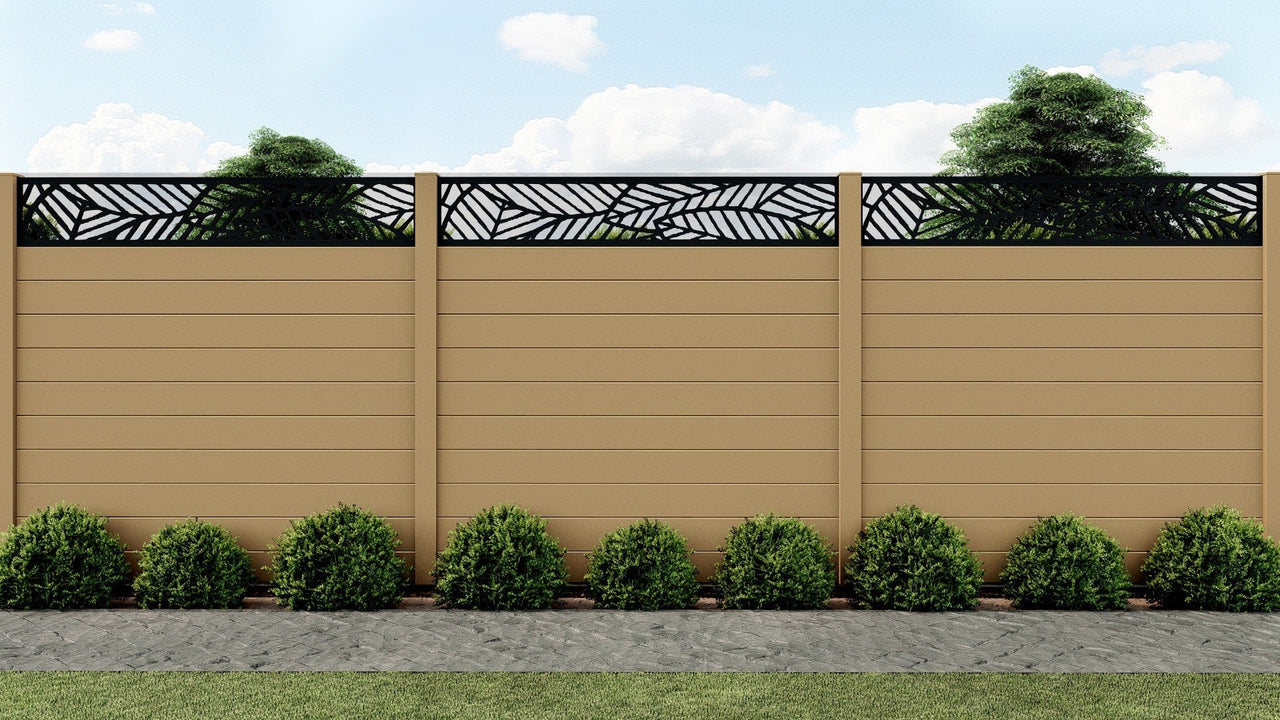
Garden Studio Cladding
A sophisticated garden retreat realised with vertical Granite Pioneer composite cladding and matching decking.
Project Size
40 m²
Photo Credit
Featured Product
Pioneer Granite Decking
Installer
Blending Entertainment and Tranquillity Through Design
The homeowner wanted a garden room that could function both as a social hub and a quiet retreat. The existing concrete slab and adjacent building lines were incorporated into the design, while ensuring the structure supports family gatherings, yoga, meditation and use across seasons. To enhance flow, the garden room was extended into a patio to connect indoor and outdoor spaces with continuity.

Granite Pioneer Cladding, Black Decking & Architectural Features
The solution featured Granite Pioneer composite cladding, installed vertically to accentuate height, paired with black granite composite decking for design uniformity and durability. The project included a lifted roof with raw OSB finish, angled doorway, large fixed window and open pergola structure. A custom bar area with folding windows and brushed aluminium top helps merge functionality with architectural character.

“The client was looking to create a versatile entertainment and meditation space within a garden setting, blending social functionality with tranquil retreat elements.”
— EnviroBuild
More Case Studies
Inspiration and ideas from other projects.
Back to Cladding Case Studies

























