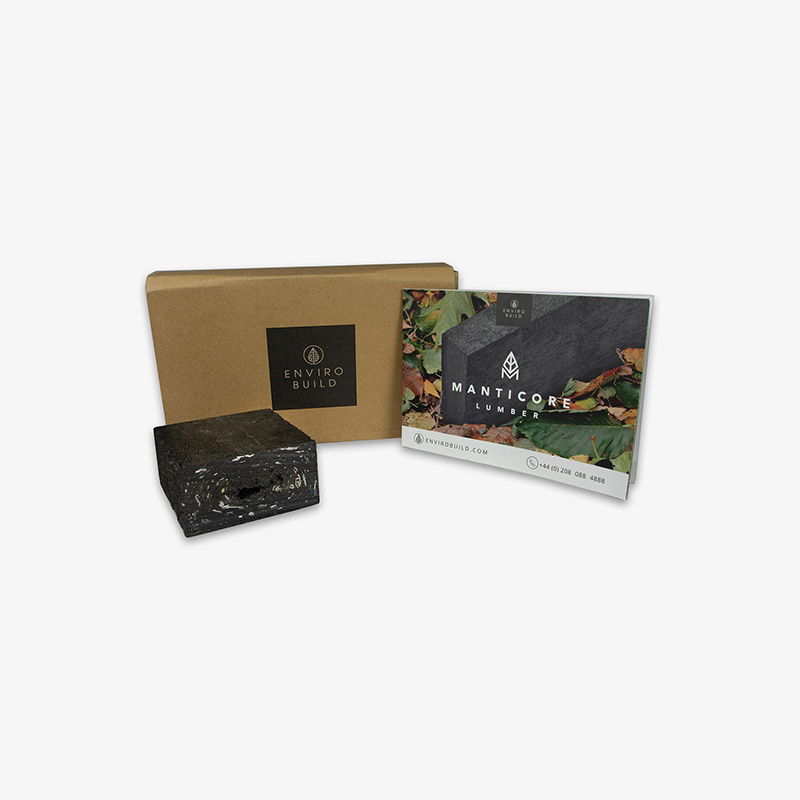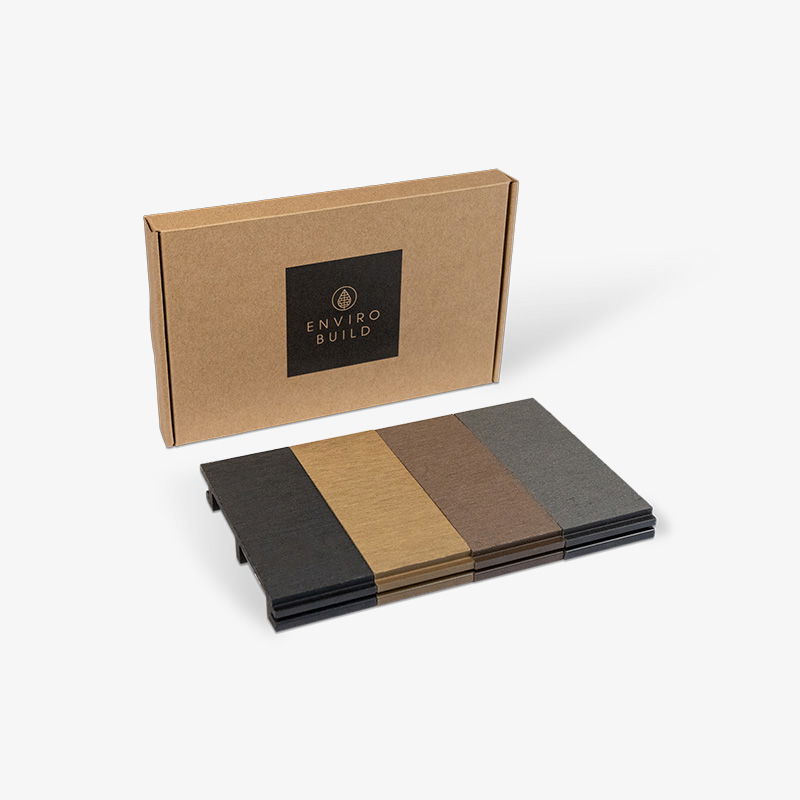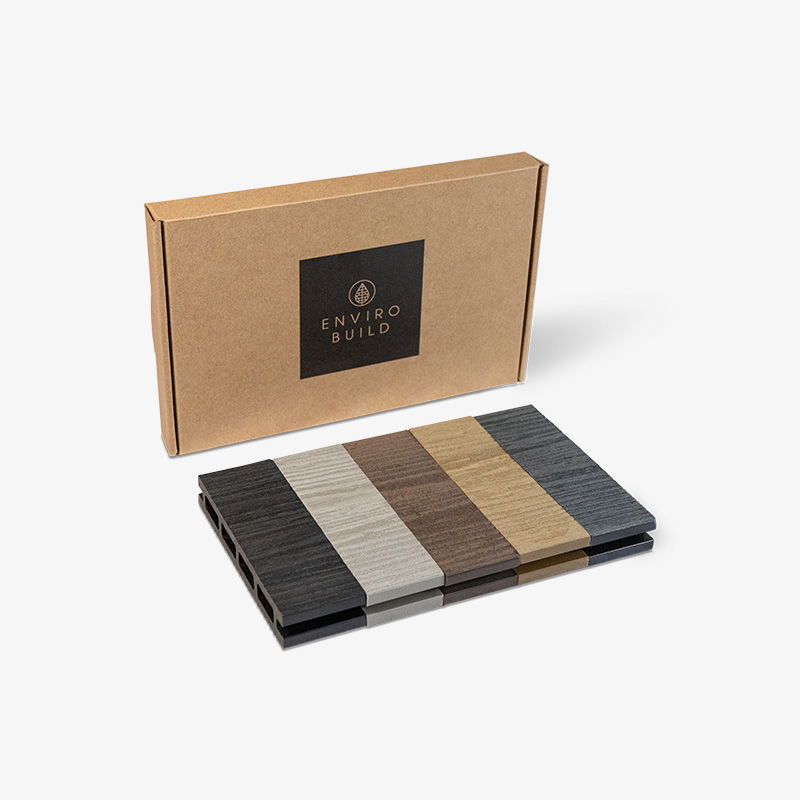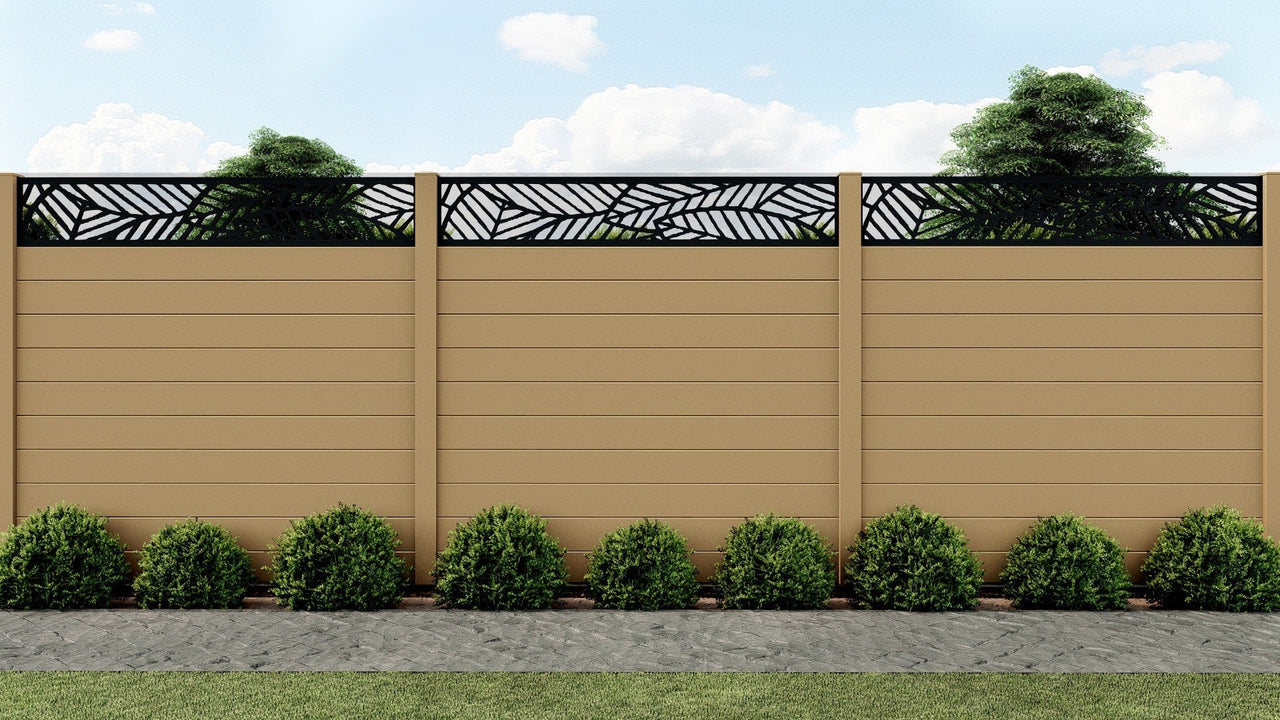
Home Office Cladding
Maximising an urban garden studio’s appeal with composite panels, integrated lighting and a seamless threshold to the lawn.
Project Size
14 m²
Location
Sussex
Featured Product
Pioneer Granite Cladding
Installer
Balancing Scale, Light & Use in a Compact Garden
In this tight urban garden, the studio was designed to respond to limited space and lighting. The client requested a space adaptable for both sunlit afternoons and evening dinners. To accentuate the appearance without overcrowding, the cladding was selected to align in tone, expanding visual flow between surfaces.

Composite Cladding & Architectural Detailing
The garden room was designed to make the most of the small space and act as a contemporary focal point of the garden. The design incorporates multiple angles that align with the garden's contours and high interior ceilings were added to create the illusion of greater space and openness. Installing the boards vertically further created the illusion of space drawing the eye upwards and elongating the visual dimensions of the area, helping to make the garden feel even larger.

"The client and Miniature Manors were both delighted with how the project came out. EnviroBuild Hyperion Composite Cladding was the perfect choice for this unique project and helped bring the bespoke design to the next level. The homeowner is looking forward to enjoying the new space without having to worry about the constant upkeep of timber cladding."
— EnviroBuild
More Case Studies
Inspiration and ideas from other projects.
Back to Cladding Case Studies

























